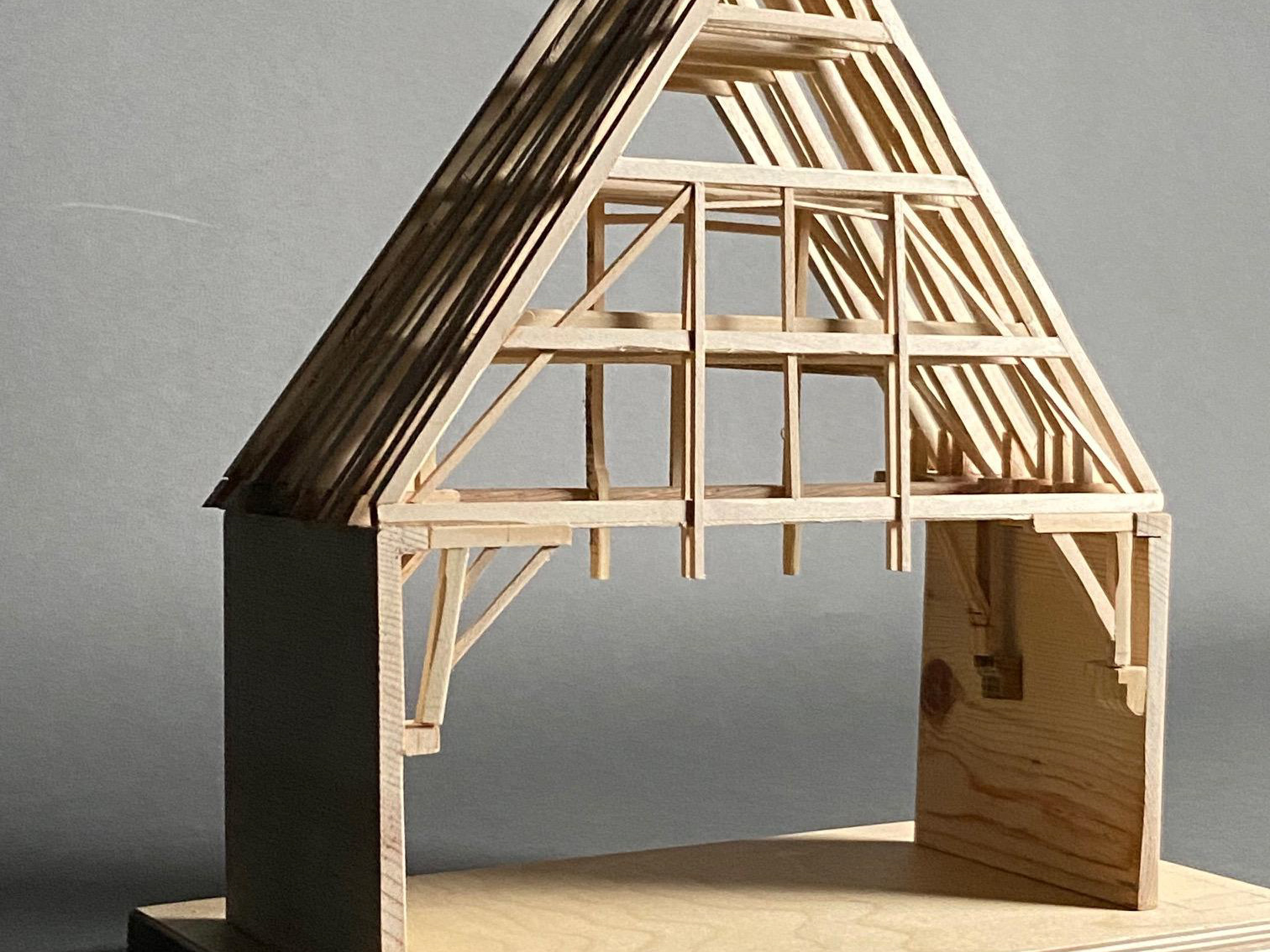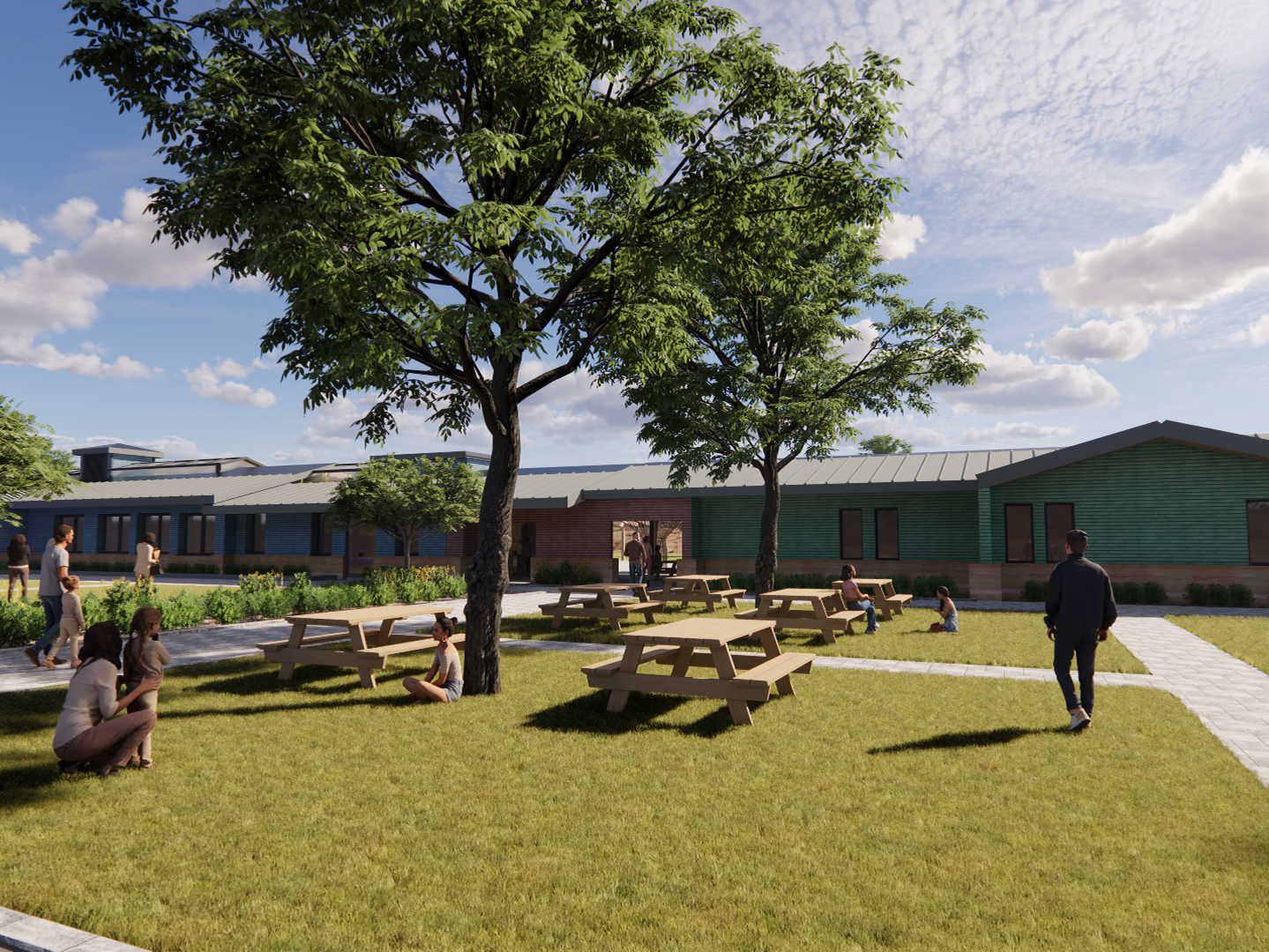Thesis Statement:
As American cities become once again major centers and places of rejuvenation, more careful consideration of new major redevelopment is needed. New development must encompass human-scale, form-based massing while creating and defining centers. Each center is an origin from which new mixed-use buildings and urban fabric can radiate. By creating a center focal area, communities can develop as neighborhoods with a localized organic vernacular and urban fabric development for place-making as opposed to bureaucratic place-making.
This project is an urban design that demonstrates this thesis in Baltimore, Maryland. This thesis proposes a superior alternative to the current Bromo Arts District’s flawed planning and design.
As American cities become once again major centers and places of rejuvenation, more careful consideration of new major redevelopment is needed. New development must encompass human-scale, form-based massing while creating and defining centers. Each center is an origin from which new mixed-use buildings and urban fabric can radiate. By creating a center focal area, communities can develop as neighborhoods with a localized organic vernacular and urban fabric development for place-making as opposed to bureaucratic place-making.
This project is an urban design that demonstrates this thesis in Baltimore, Maryland. This thesis proposes a superior alternative to the current Bromo Arts District’s flawed planning and design.
Existing Conditions:
To create a neighborhood, the first step was to find a location for a center from which mixed-use buildings could radiate and vernacular urban development could expand. In pink is an outline of blocks that illustrate poor urban design. These blocks do not respond to the main axis, N. Howard Street,m and do not promote walking and accessibility through the community, on N. Howard Street at the letter "T" is an existing LightRail Station.
Proposed Urban Design:
The new urban design illustrates an influx of mixed-used buildings as shown in the dark fill. The market building is centered on the Arts Walk, N. Howard Street, and the new Light Rail Station.
LEGEND
1 New Market Building
2 Mixed-use Arts Walk
3. Relocated LightRail Station
4. New Urban Park
5. & 6. More mixed-use spaces
Video flythrough of both the urban design and market building
Ground Floor
Second Floor
Front Elevation
Longitudinal Section
Cross Section
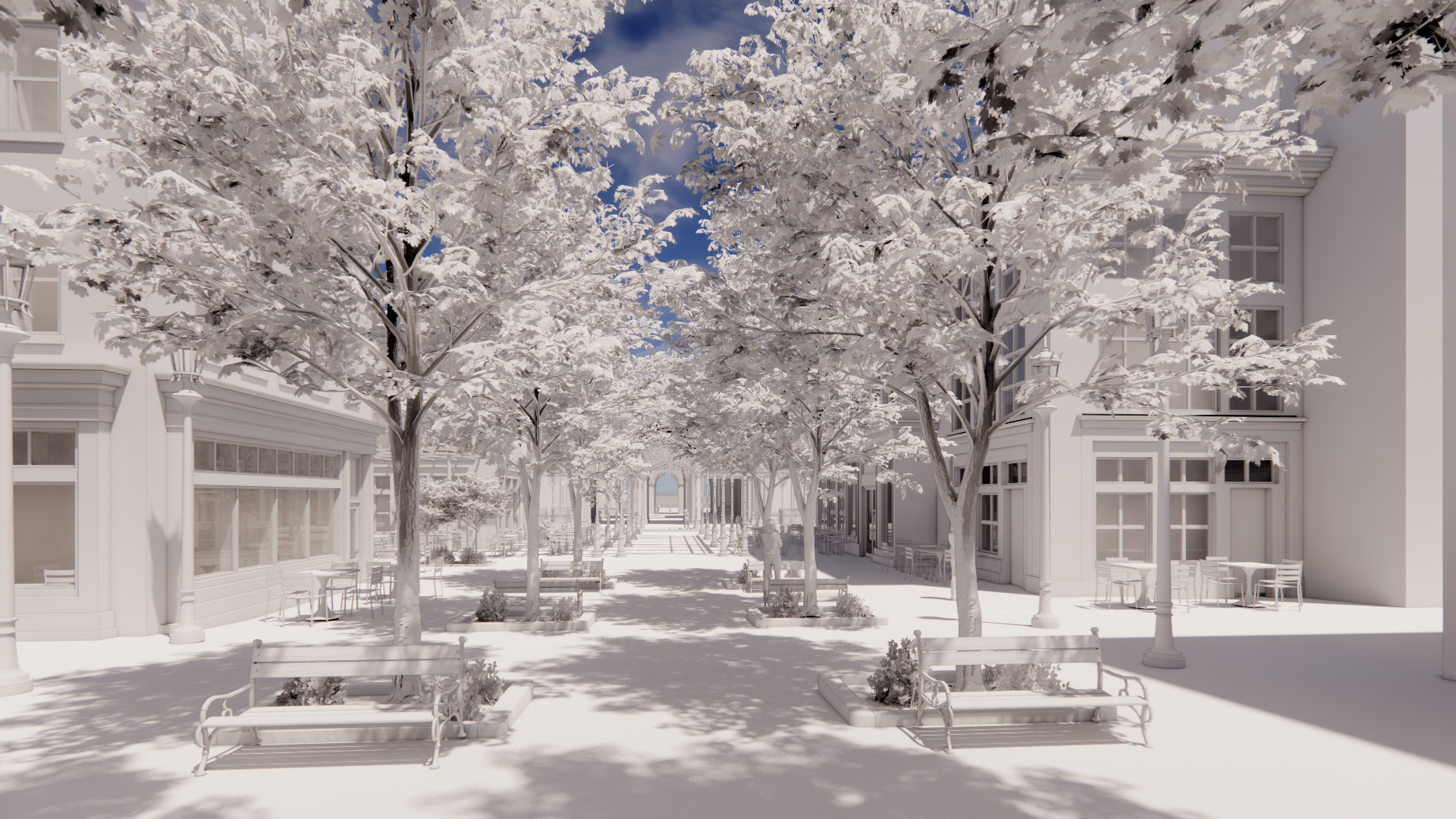
New Arts Walk
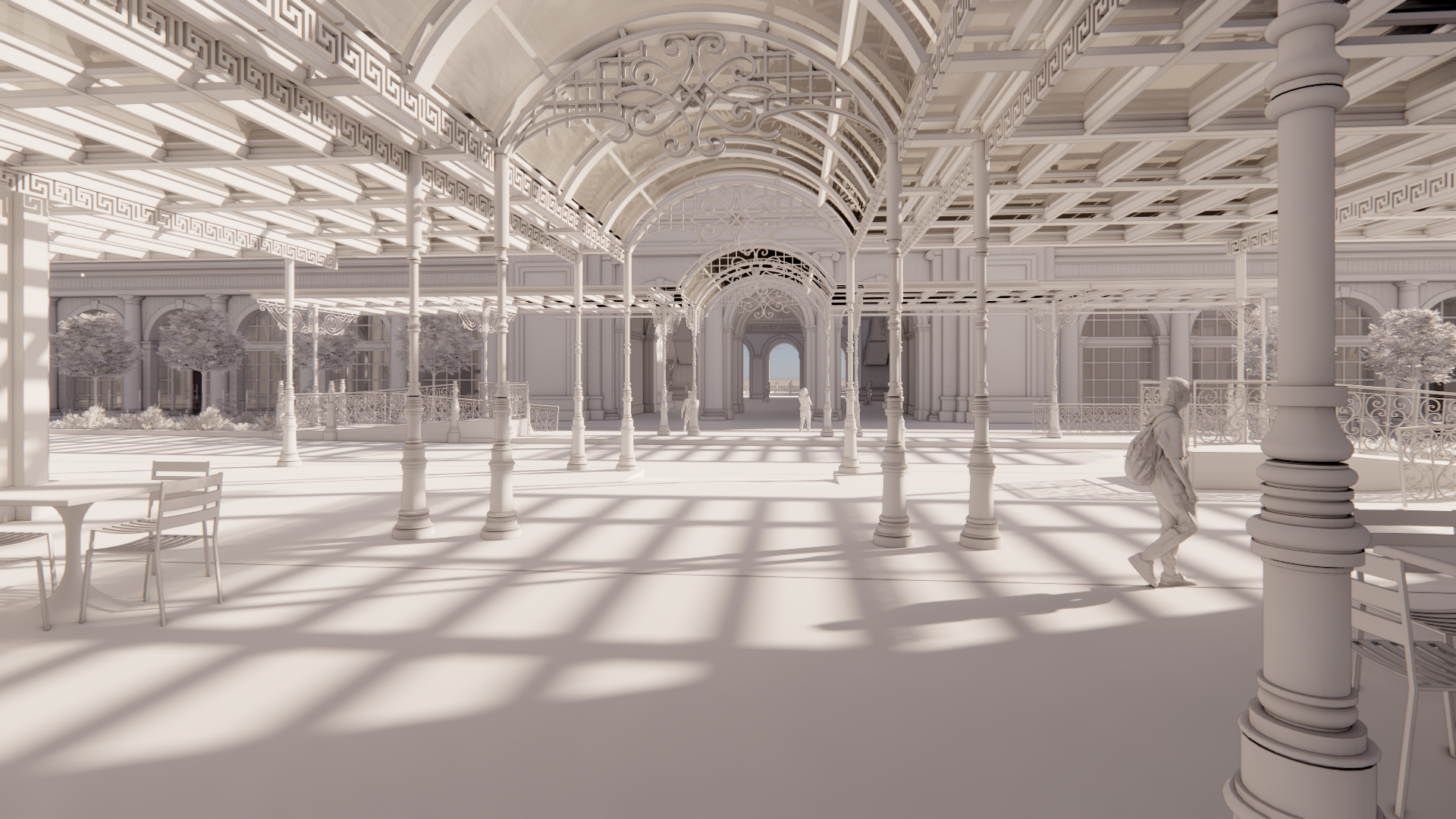
LightRail Station on N.Howard Street
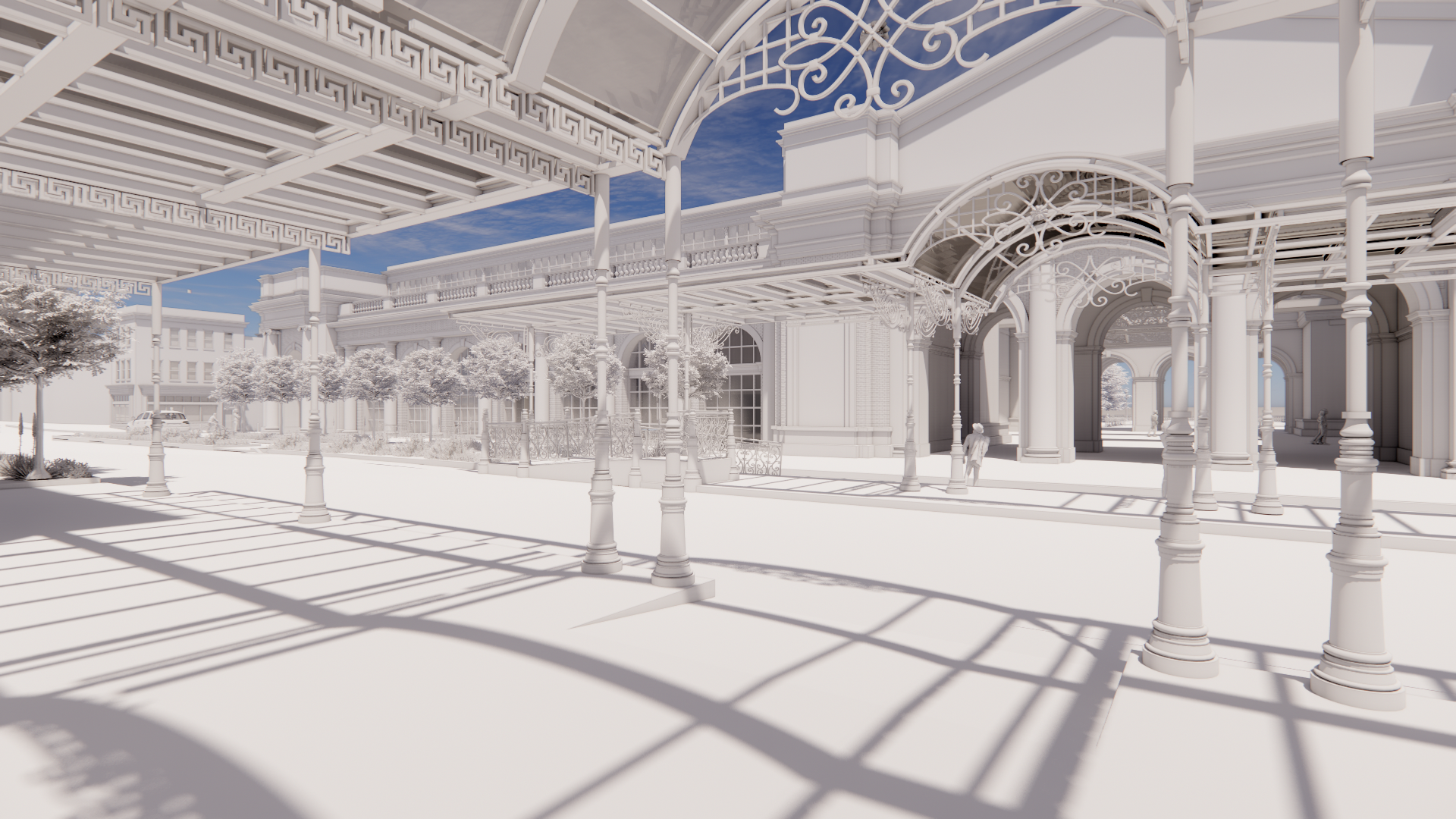
LightRail Station on N.Howard Street
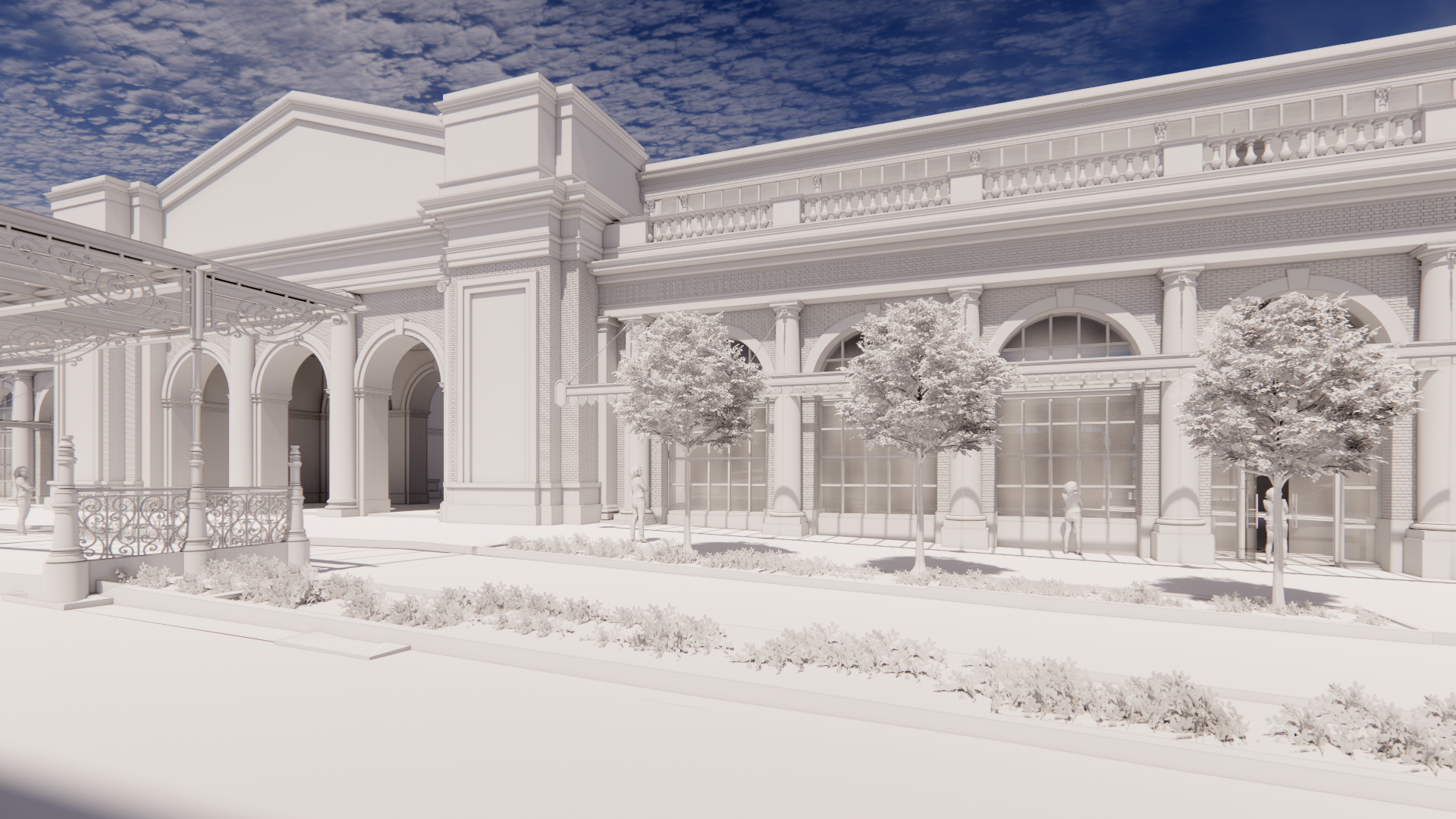
Angled View of Market on N.Howard St
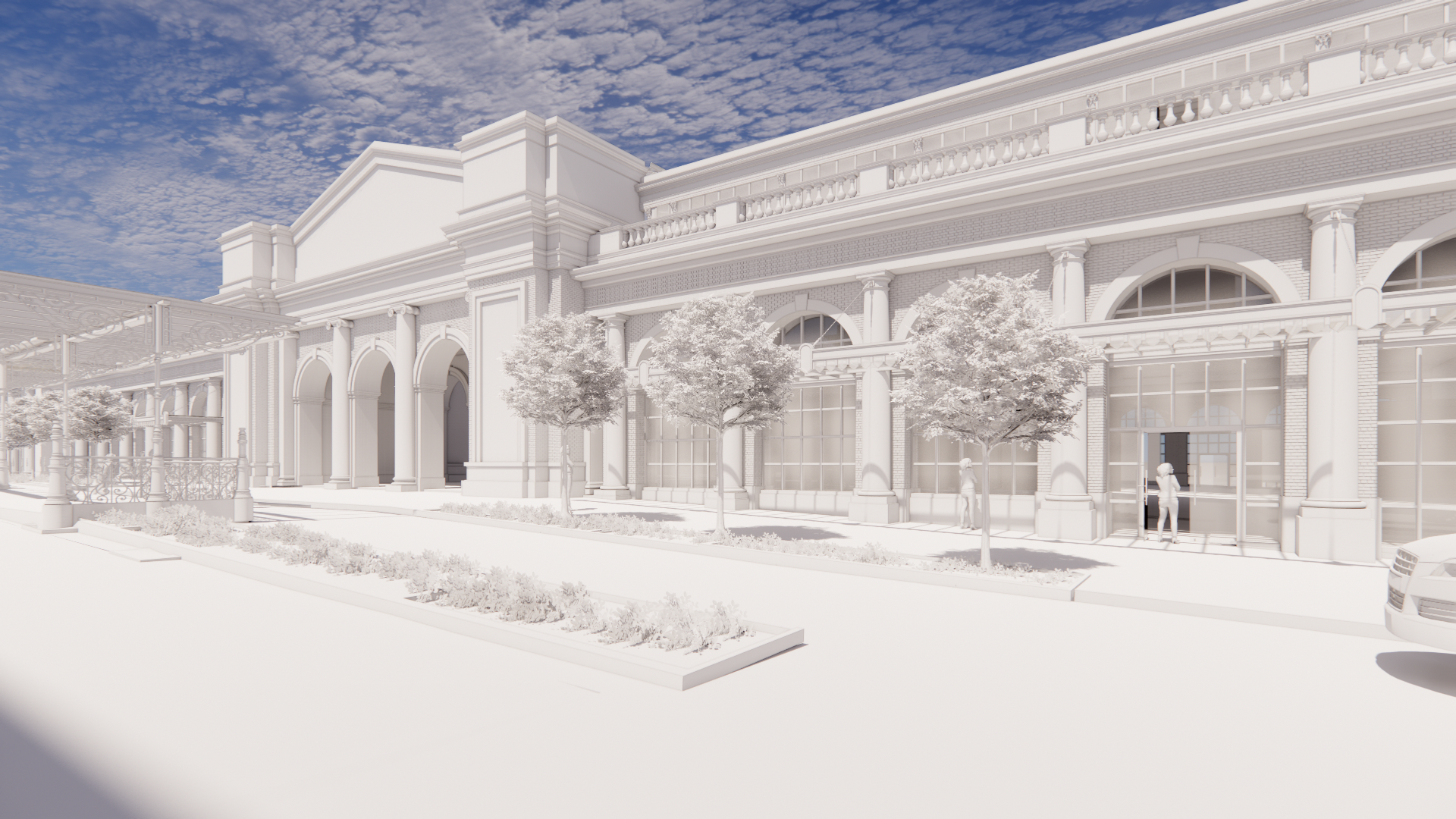
Angled View of Market on N.Howard St
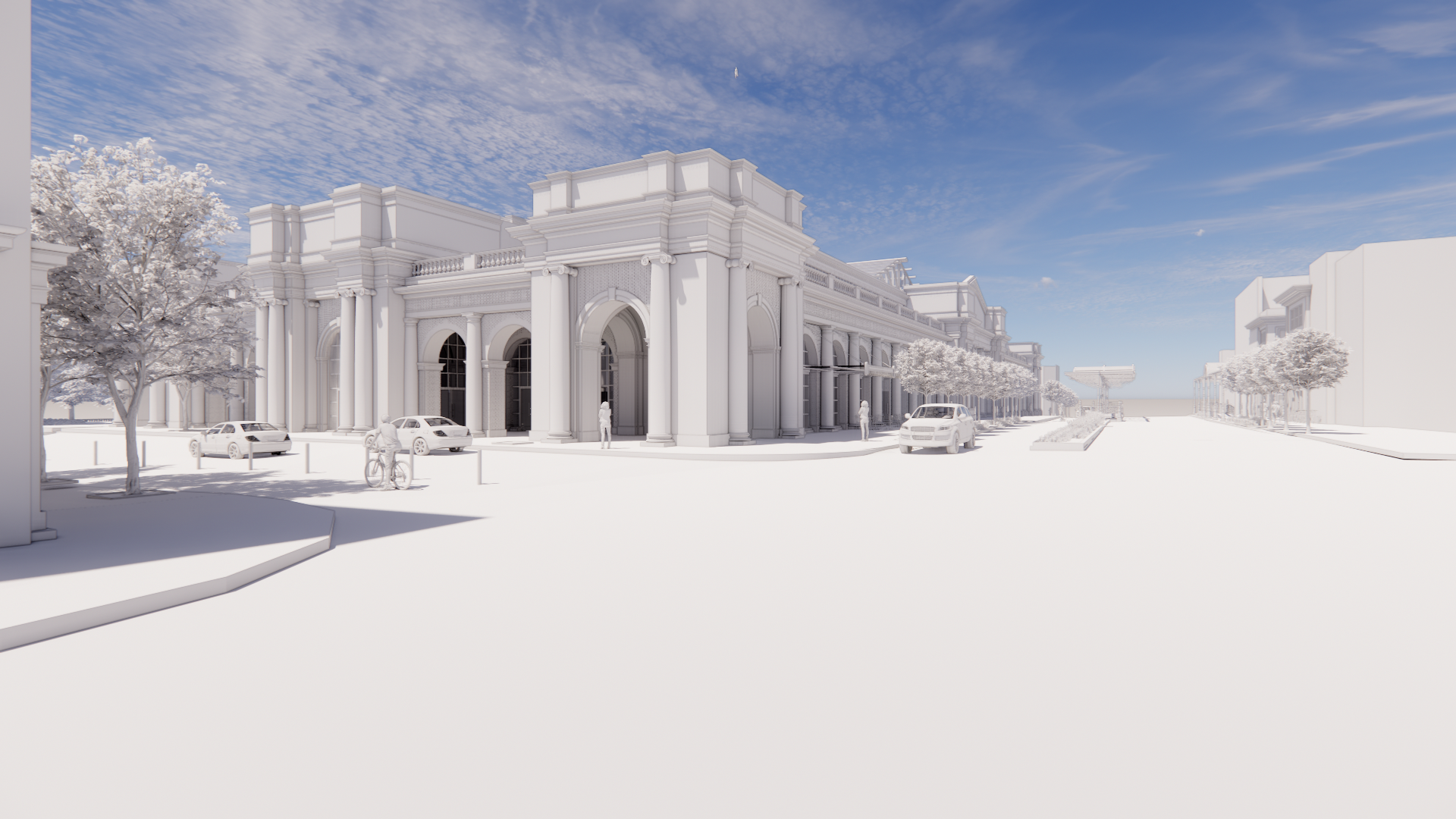
Northwest Corner
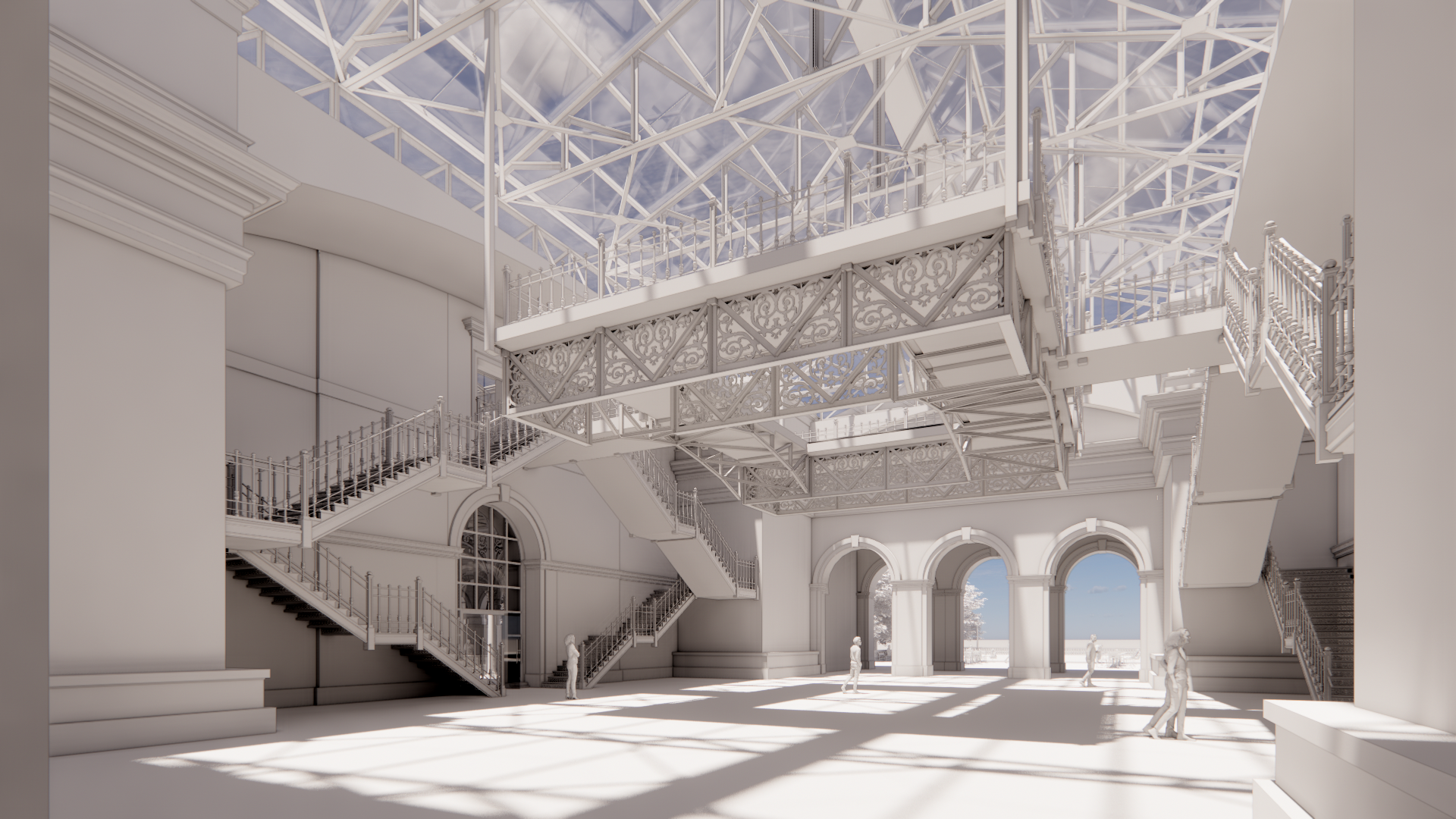
Exterior Passageway
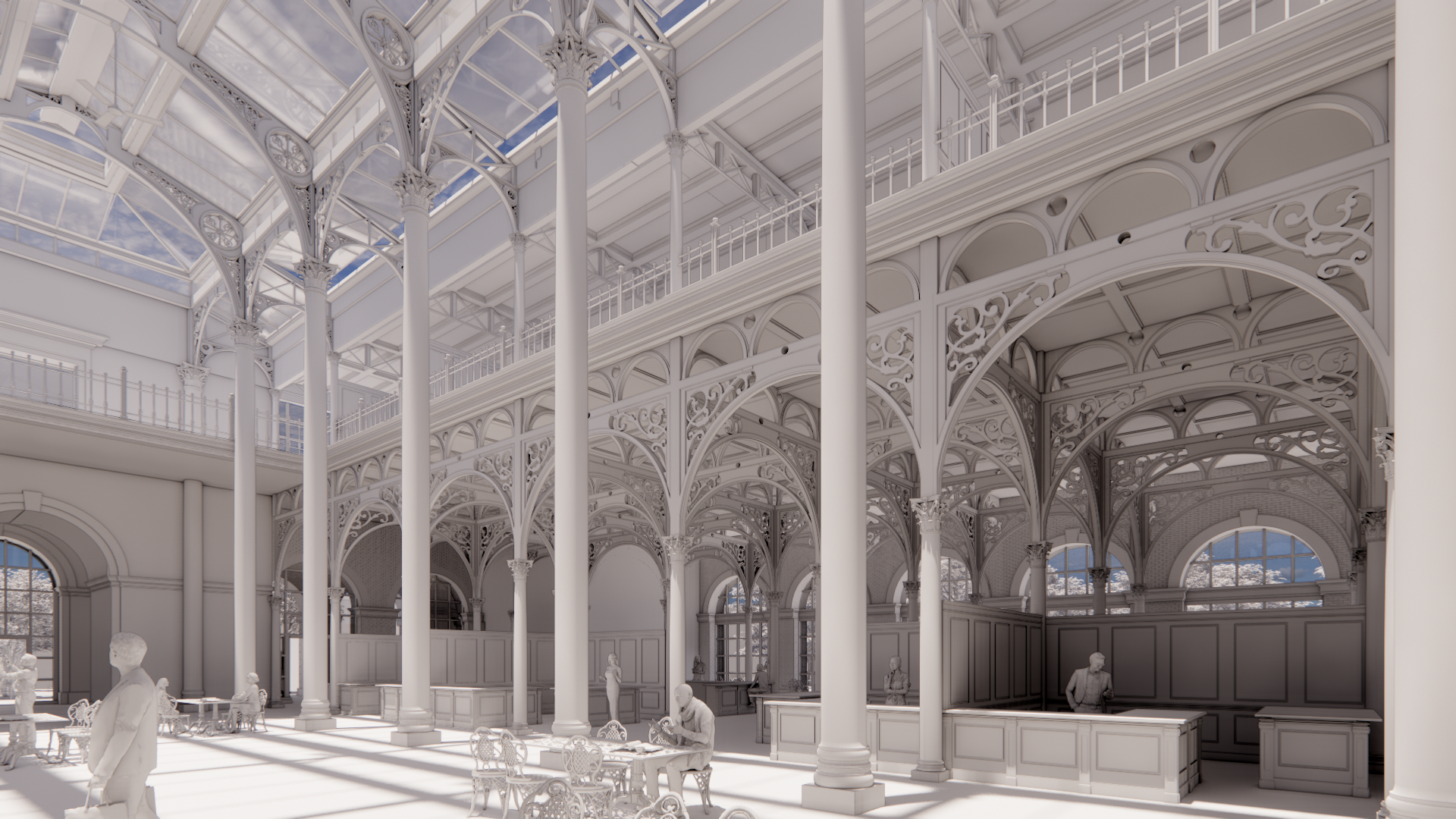
Interior Ground Floor View
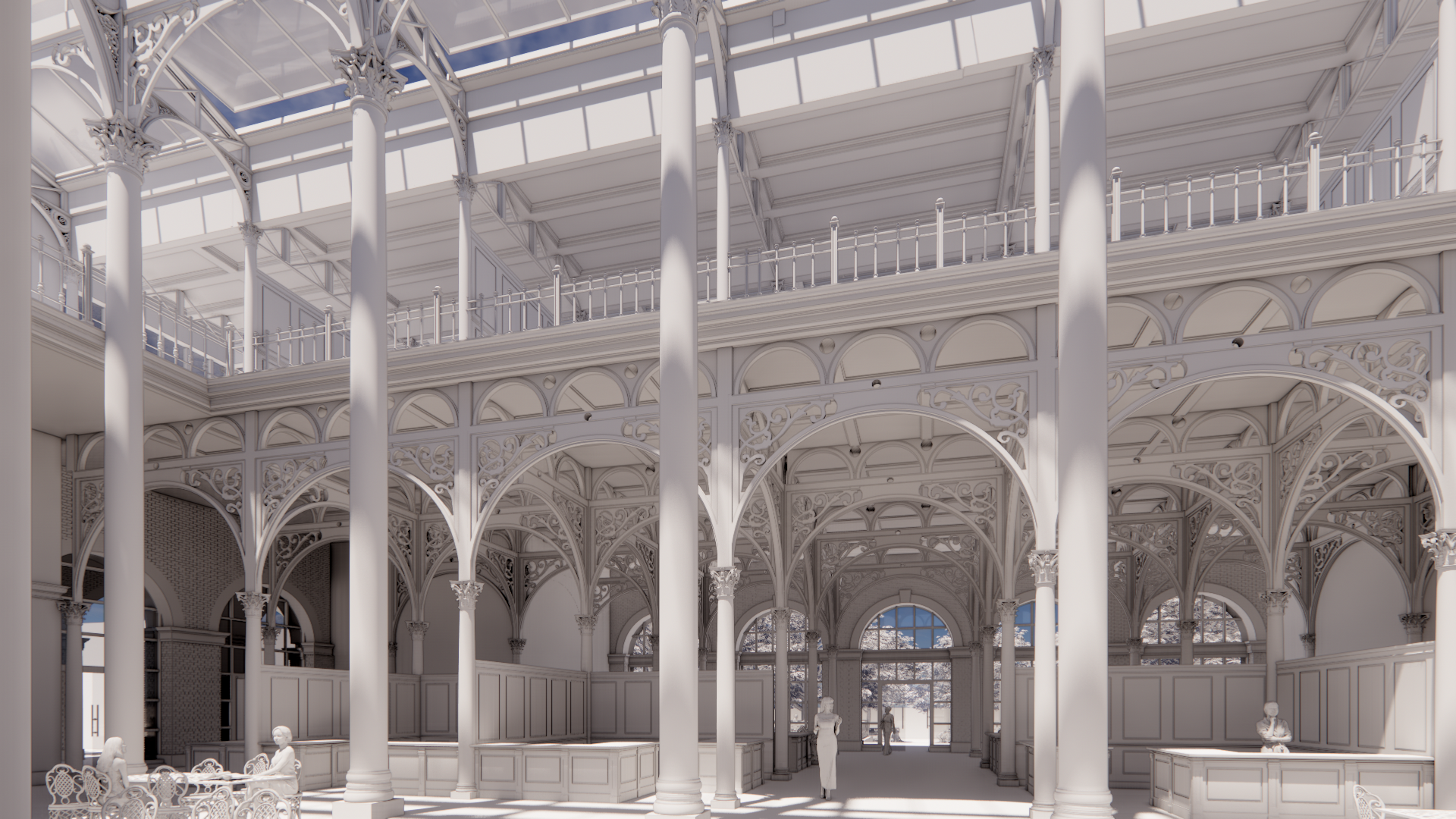
Interior Ground Floor View
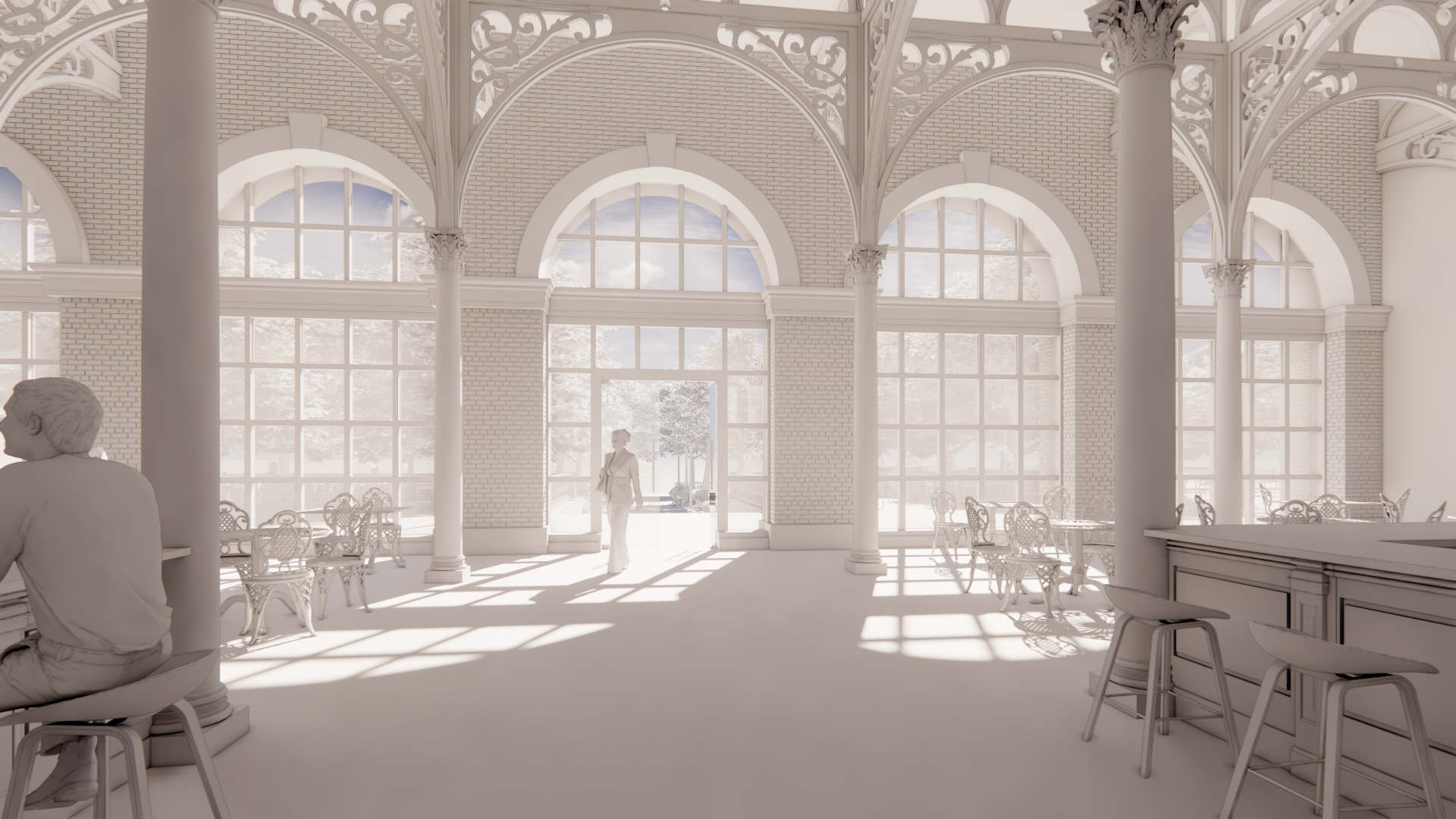
Interior Ground Floor View
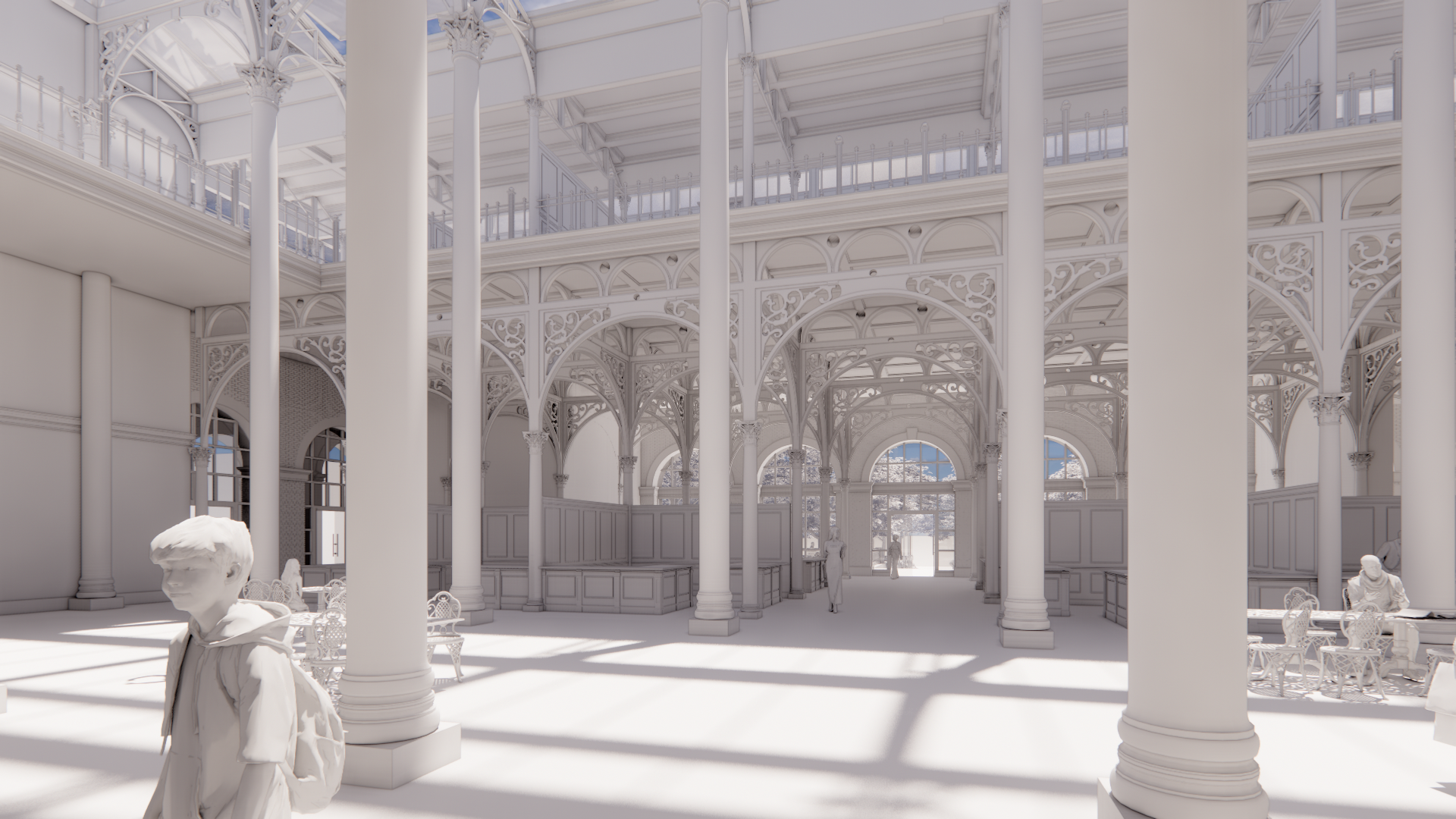
Interior Ground Floor View
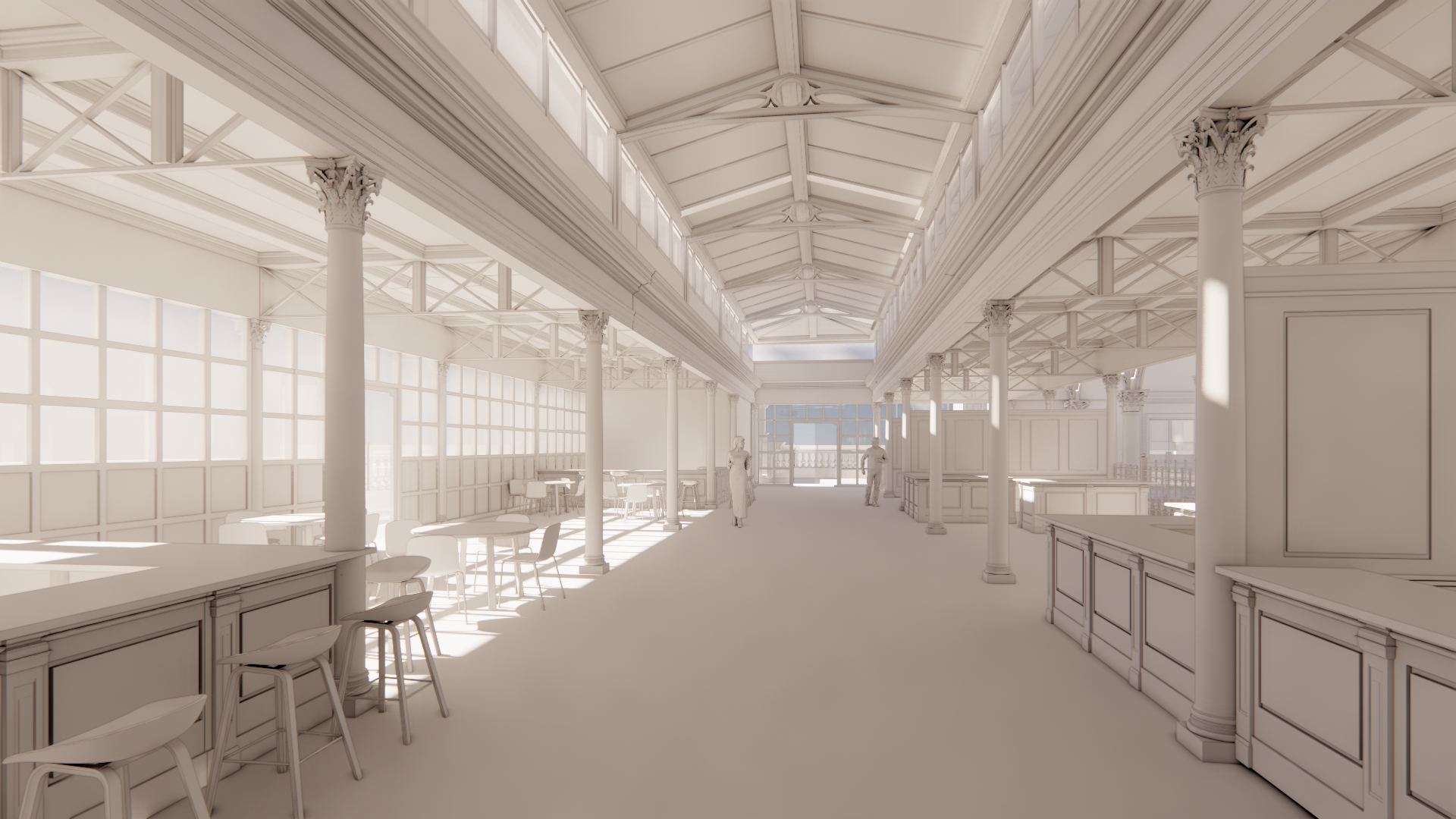
Second Floor
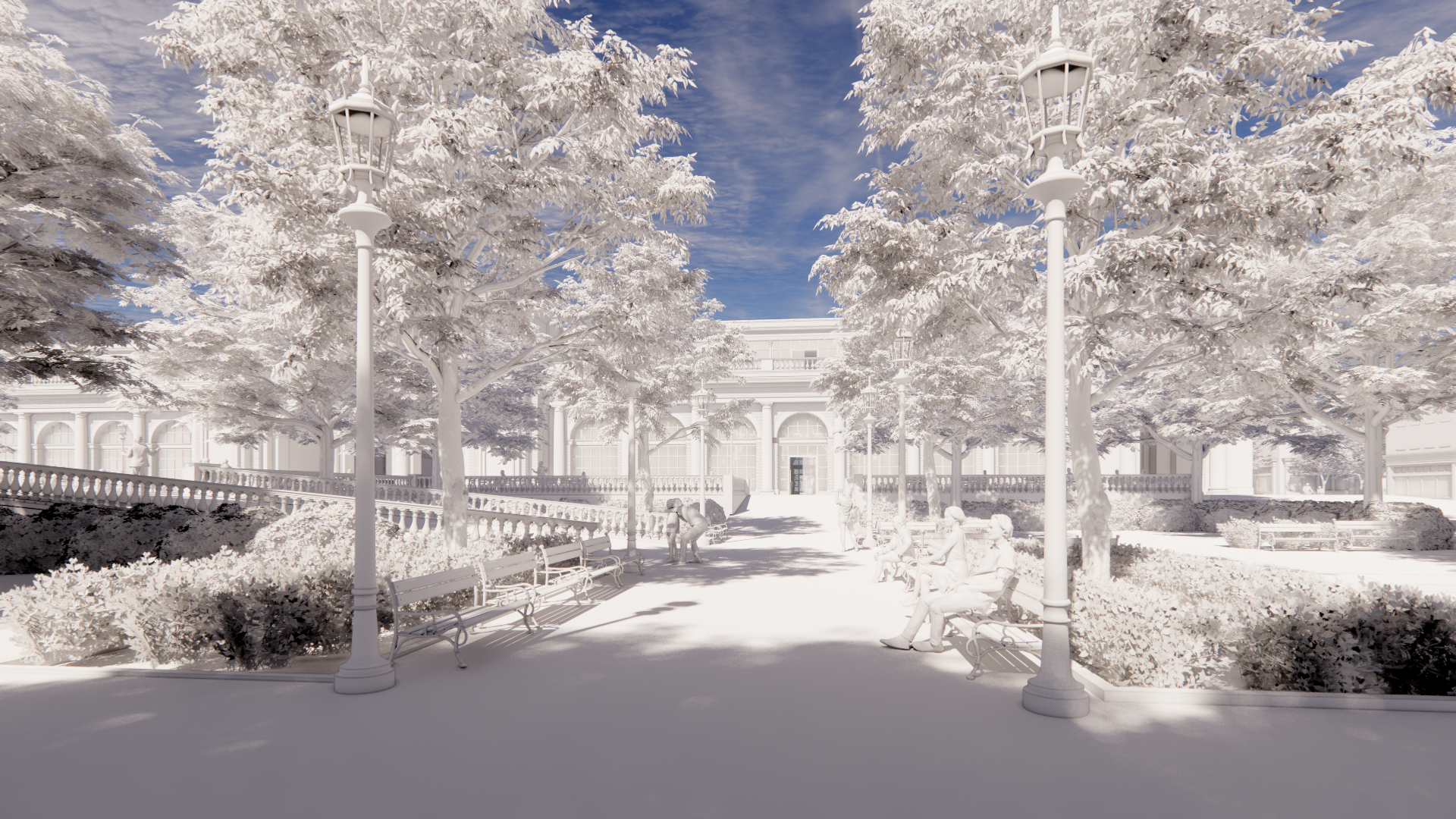
Park Behind Market
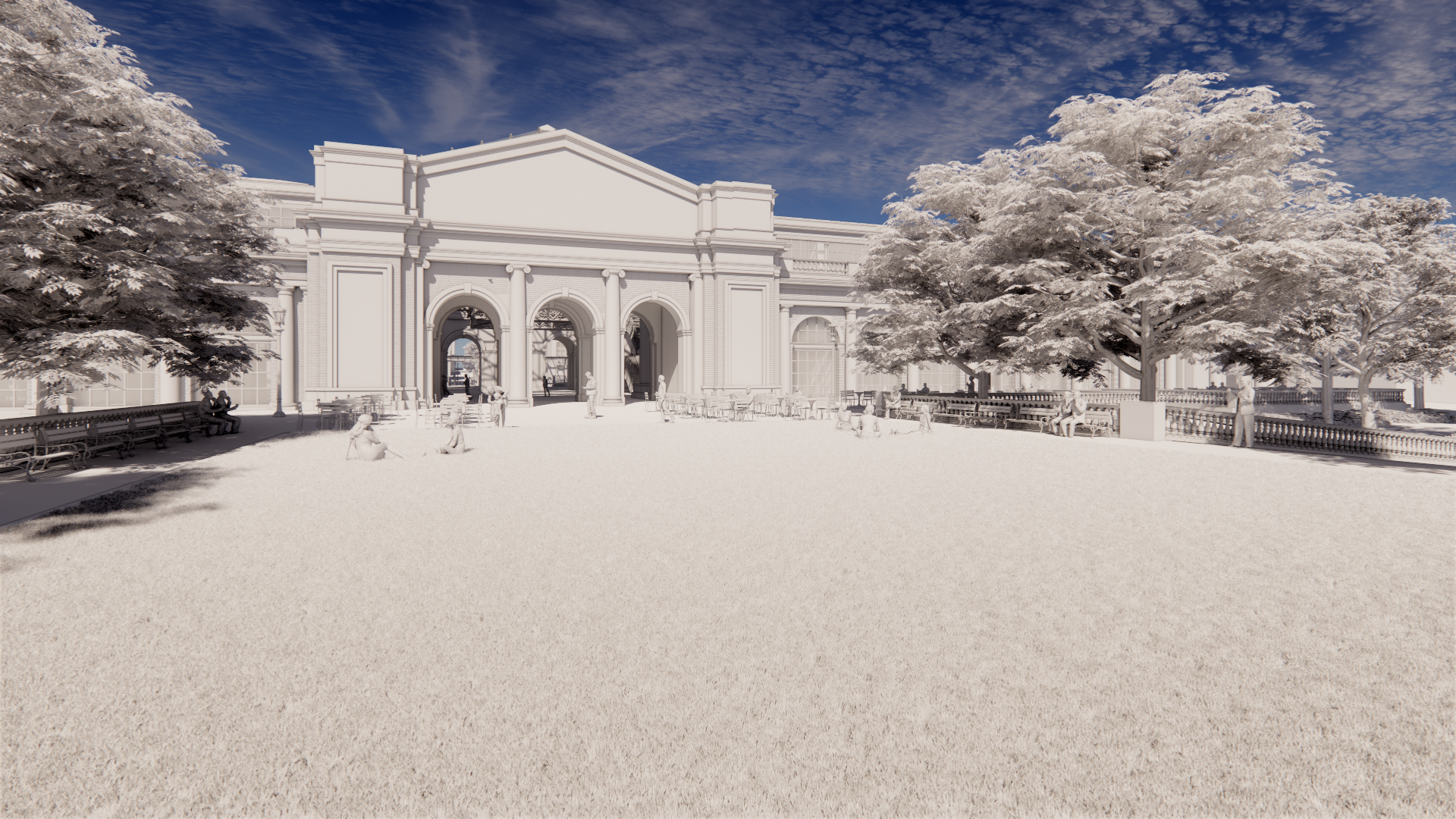
Interior Ground Floor View
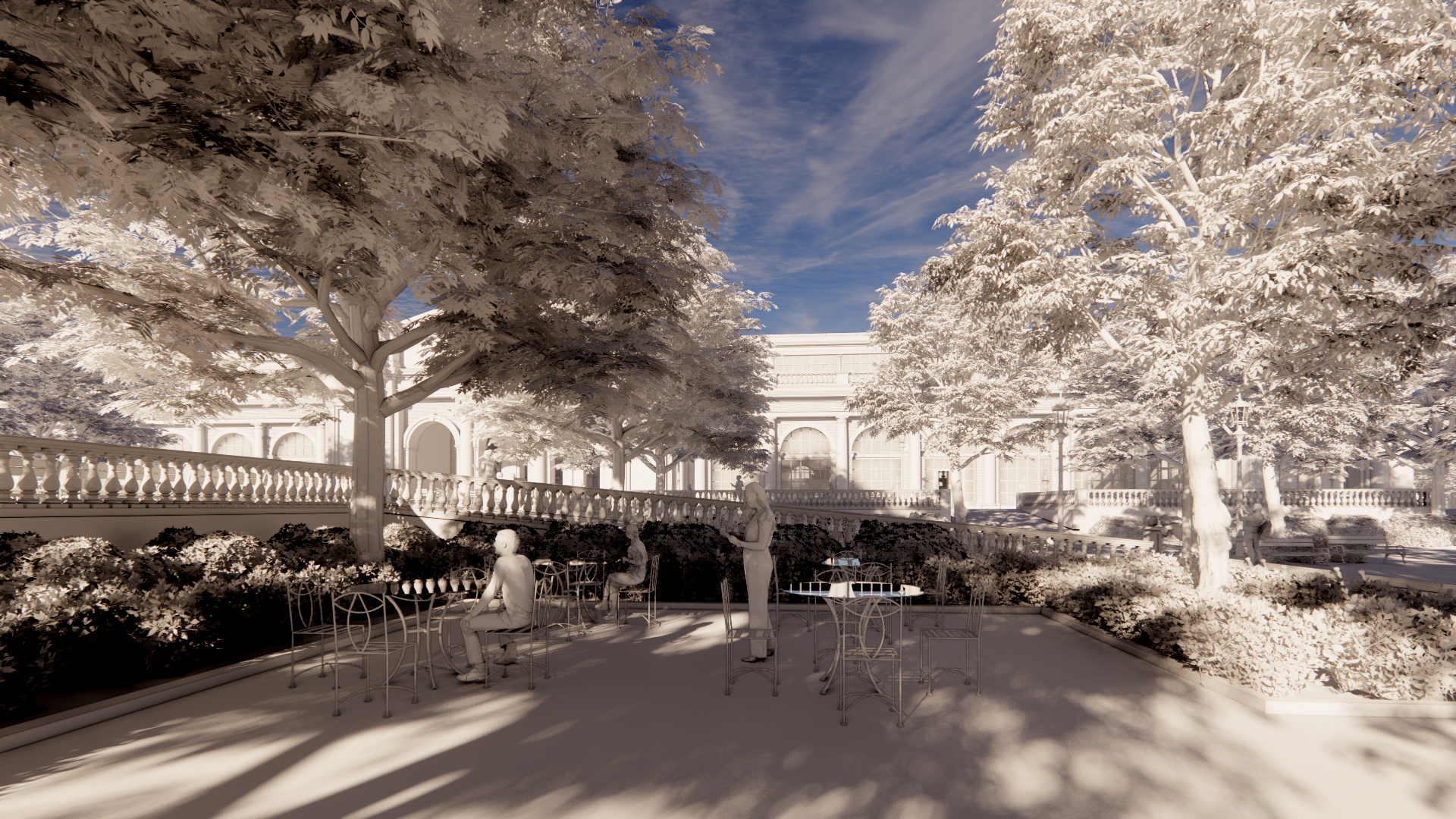
Interior Ground Floor View
NET ZERO NARRATIVE
This thesis project worked to create a market building, an inefficient building by nature, as efficient as possible. Working within the constraints of the site and urban landscape the resulting market building is net zero emerging. The market building is designed to be a traditional style building that throughout the entire design process included net zero synergies and ideas. Every project faces inevitable trade-offs and decisions. Some of these decisions included removing certain net-zero features to improve certain aesthetic and experiential features. The main trade-off was the main roof over the building. This glazed roof filled the entire market with daylight at the expense of the high energy requirements. Throughout the design process, taking into account the increase in energy the roof includes an operable set of panels to create a solar roof chimney. The park design, directly behind the market includes bioswales and filtration vegetation zones to collect and filter all possible storm-water runoff from the site and even adjoining sites. This direct design choice was intended to improve the built environment with more green space but more importantly, reduce the water needs of the site and adjoining sites. This project is a step towards learning and implementing net zero strategies within traditional design. This serves as a starting point as a designer with both strategies and design processes, one to learn and grow from. Future projects will be better informed and better decisions will be made having this as an experience. Other net zero synergies will be called out in later pages where applicable.
NET ZERO SYNERGIES
TALLYCAT ANALYSIS
As shown graphically the main contributor of carbon is the concrete flooring. The floor would be chosen to be concrete as this material is extremely durable for high-traffic areas and will not have to be replaced as often as other potential materials. The exterior wall is mass masonry with portions being reused for the existing apartment complexes being removed. Brick is also a durable material and is an homage to the historical vernacular of Baltimore.
WUFI ANALYSIS
The mass masonry wall works extremely well to keep the inside in and the outside out. As shown graphically in the chart above the thickness of the wall will also keep water and the dew point outside, preventing moisture and water from making it into the building.

